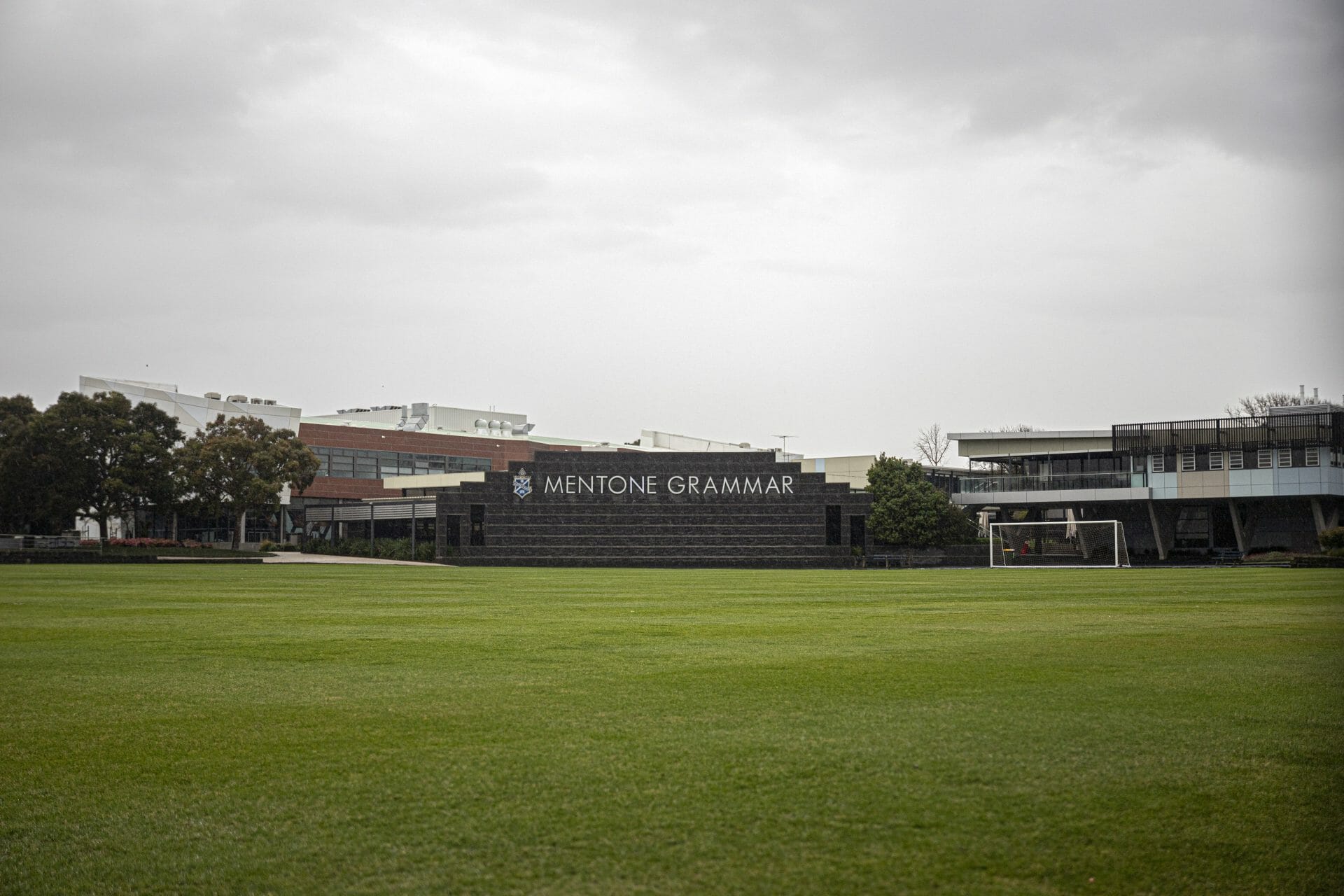Mentone Grammar School – Year 5 & 6 Learning Centre
The project involved construction of a new two-story Year 5 and 6 Learning Centre. The building incorporated General Learning Areas (GLA’s), a presentation space, film studio and recording booths on the ground floor as well as further GLA’s, learning lounges and breakout/project space on Level 1. The project made extensive use of high-performance acoustic sliding doors to the GLA’s to ensure that these spaces achieved a high level of sound separation. A particular challenge on the project was ensuring that the double height presentation space (designed around a central atrium) was adequately treated to facilitate a high level of speech intelligibility whilst minimising noise transmission to adjoining breakout spaces and informal learning areas. Analysis was carried out comparing the results of 3-D computer modelling with the target criteria. Octave Acoustics worked closely with the Architect to test various combinations of wall and ceiling treatments to optimise both the acoustic and aesthetic outcomes. The adopted solution included implementation of high-performance wood wool acoustic panel to the rear wall of the presentation space as well as perforated plywood backed with insulation to the sides of the stairs and parts of the ceiling. Octave Acoustics conducted a site visit at an early stage in construction and identified a significant acoustic issue. The new building was constructed directly adjacent to the existing school aquatic centre, with one of the new reading lounges directly abutting the pool plant room. During the site visit it was observed that unexpected, yet significant noise transmission was occurring between the plant room and the new learning lounge. Once the potential for noise transmission was identified, Octave Acoustics provided construction advice for upgrade of the building envelope to reduce pool plant noise intrusion to an acceptable level.
