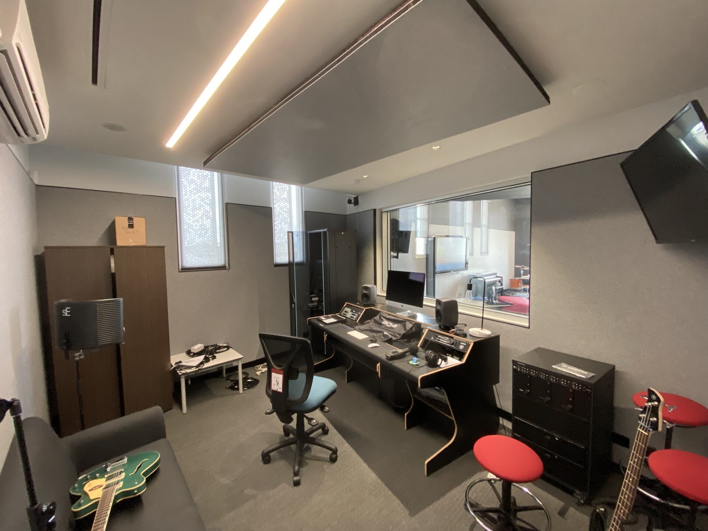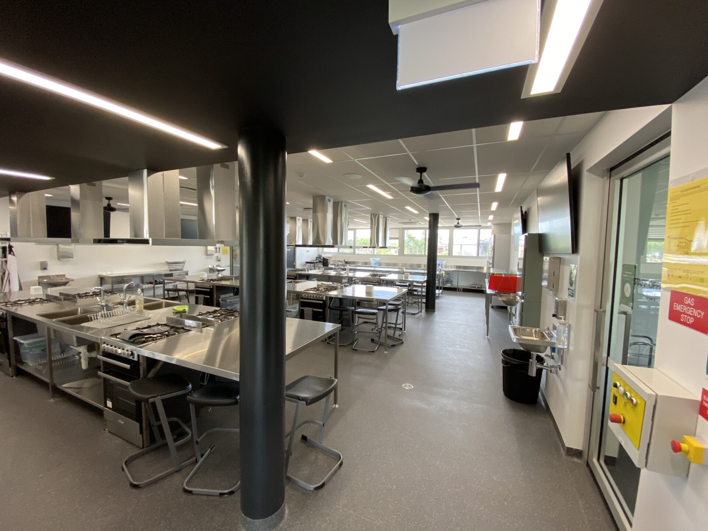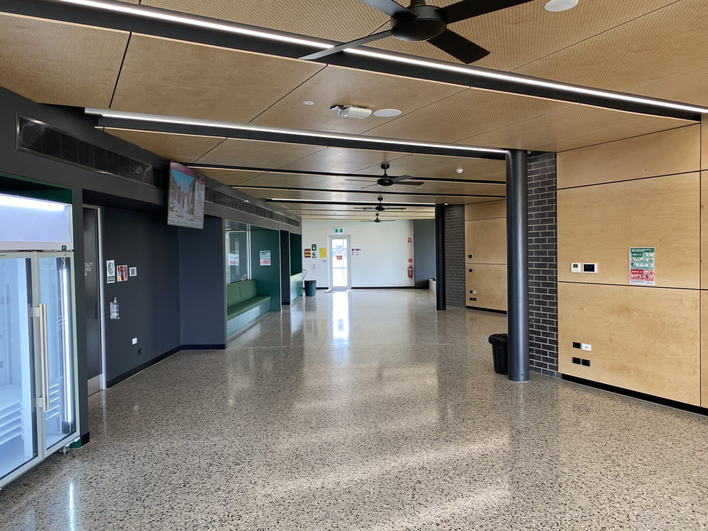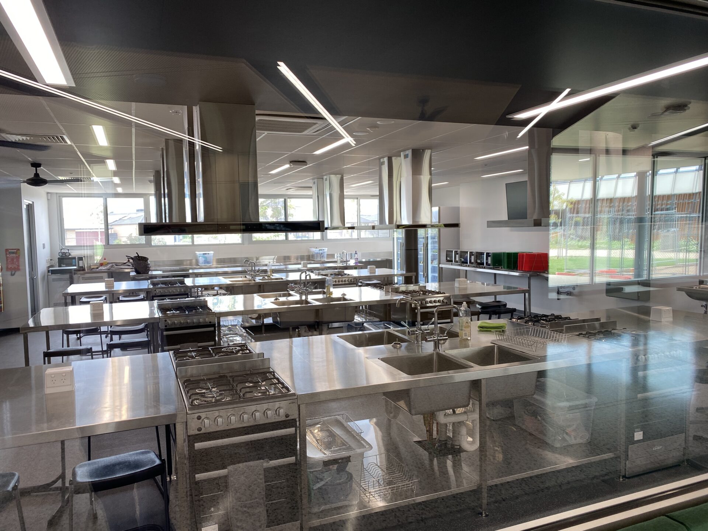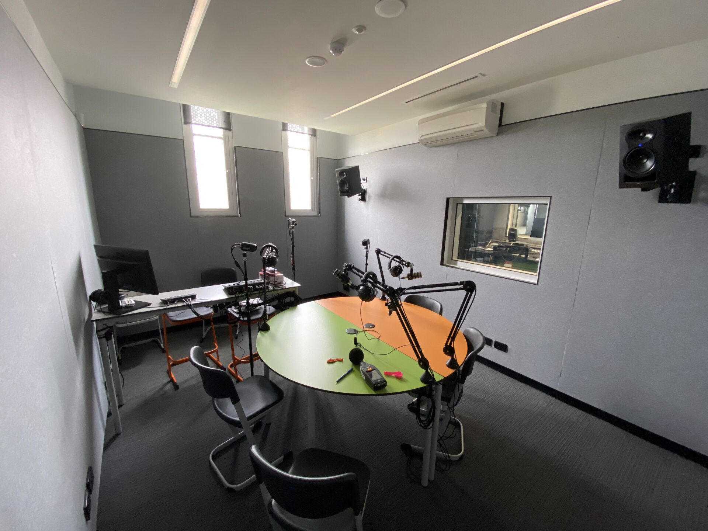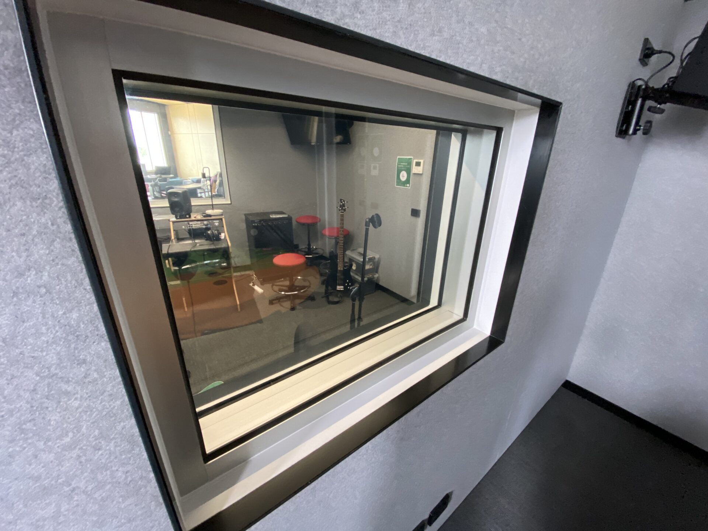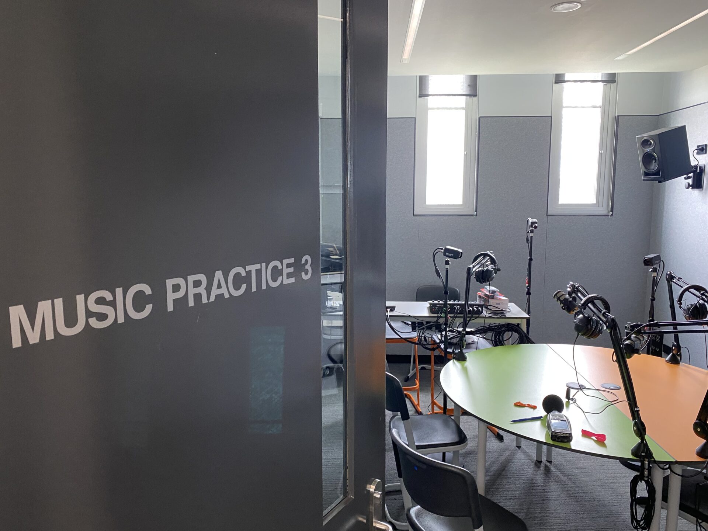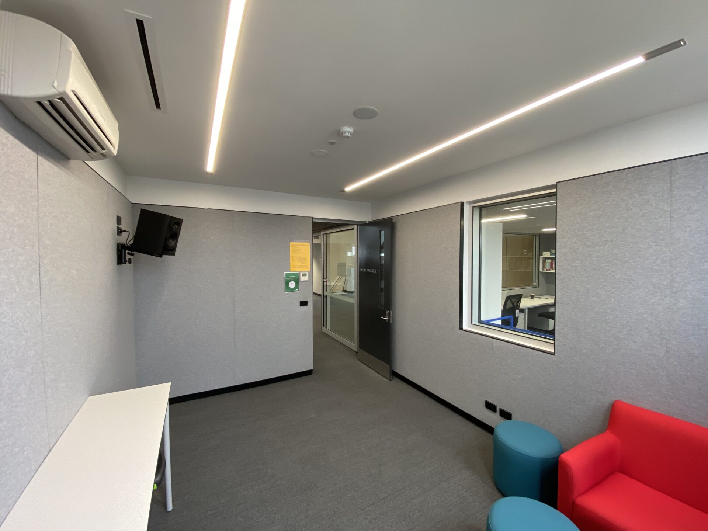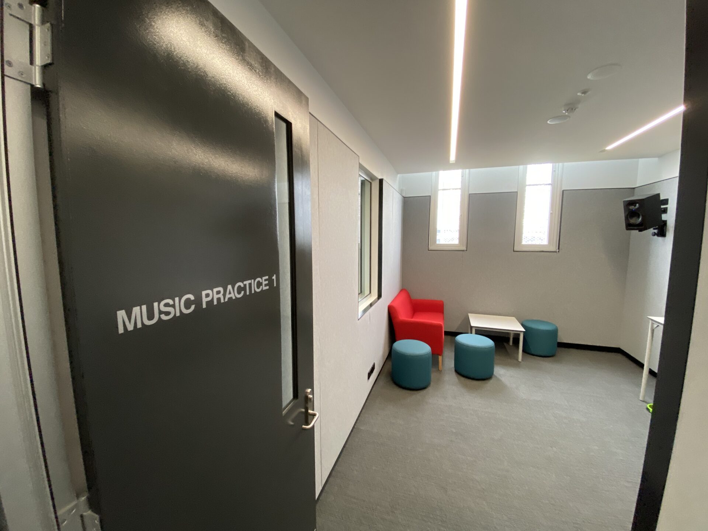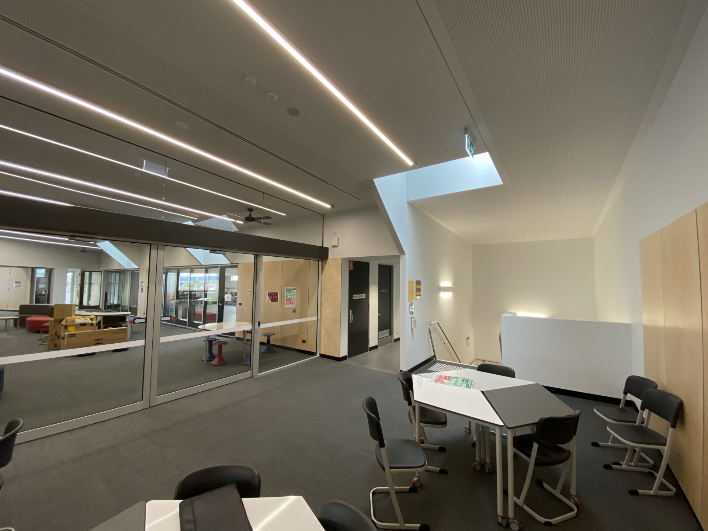St. Peters College – Stage 6A
The project involved construction of a new two-story performing arts and food centre. The building incorporated food technology classrooms and a dining area on ground level and a music ensemble room, dance/drama room, music practice rooms, breakout space and a recording studio on Level 1. A key challenge was ensuring that potential noise emissions from the music practice rooms were controlled such that they did not affect the adjoining music ensemble, dance/drama room or the recording studio. The design solution required detailed analysis of the building structure and proposed forms of construction, considering both airborne and structure-borne paths. The resulting design incorporated interconnecting doors, high-performance double glazing and full height double stud walls. Particular attention was required to the specification of junction and penetrations details as well as potential mechanical flanking paths. The music ensemble and the dance/drama rooms were separated from one another and from the adjoining breakout space using operable walls. The specification of these operable walls needed to be carefully considered to ensure that a high level of sound separation was able to be achieved between these adjoining spaces as the musical activities occurring in these rooms had significant potential to cause annoyance and distraction of students. Operable walls are notorious for not providing the documented level of sound insulation. Further, specification of high-performance operable walls results in significant cost increases (and can also increase the cost of structure). With this in mind, particular attention was paid to specification of operable wall systems (including their installation) to maximise their ‘installed performance’ thus avoiding over specification (and cost) whilst achieving the required levels of internal sound insulation.
